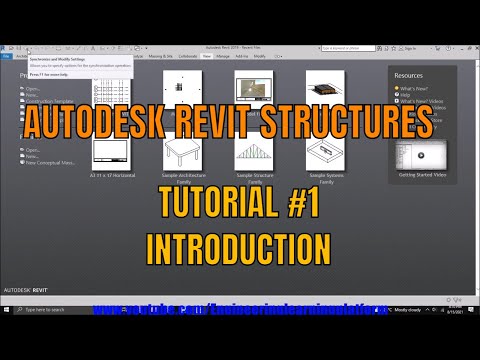Description:
Dive into a comprehensive 5-hour course on Autodesk Revit Structures, designed for structural engineers and civil engineering professionals. Master the fundamentals of Building Information Modeling (BIM) while learning to create, detail, and analyze structural models. Begin with basic tutorials on drawing grids, defining levels, and importing families, then progress to advanced topics such as reinforcement detailing for various structural elements, quantity calculations, and load case definitions. Explore essential features like section cutting, material property assignment, and model exportation between Revit and ETABS. Gain practical skills in detailing complex structures including beams, footings, columns, slabs, pile caps, retaining walls, and stairs. By the end of this course, develop proficiency in using Revit for structural design, from creating basic models to producing detailed reinforcement plans for a wide range of structural components.

Autodesk Revit Structures
Add to list